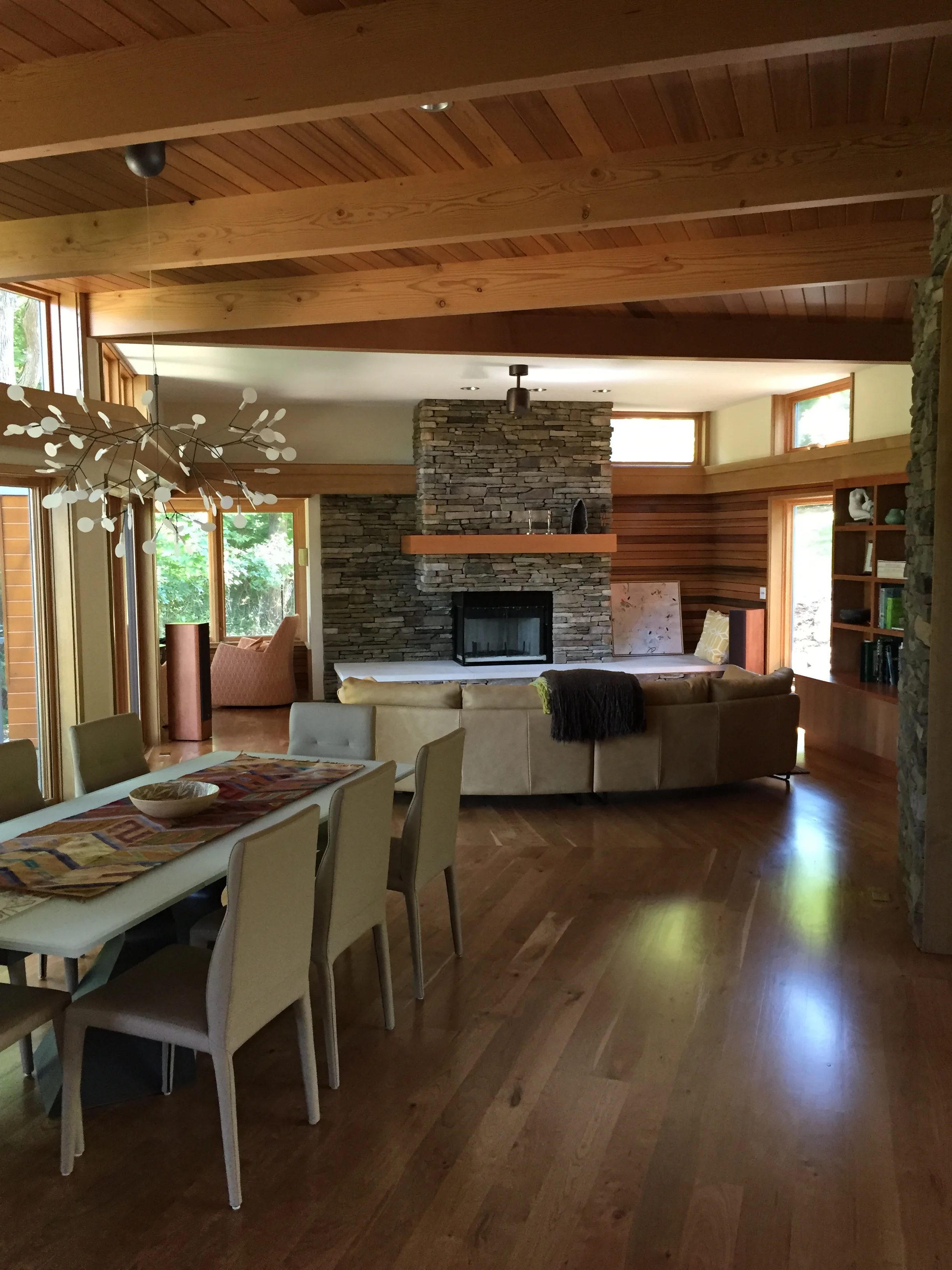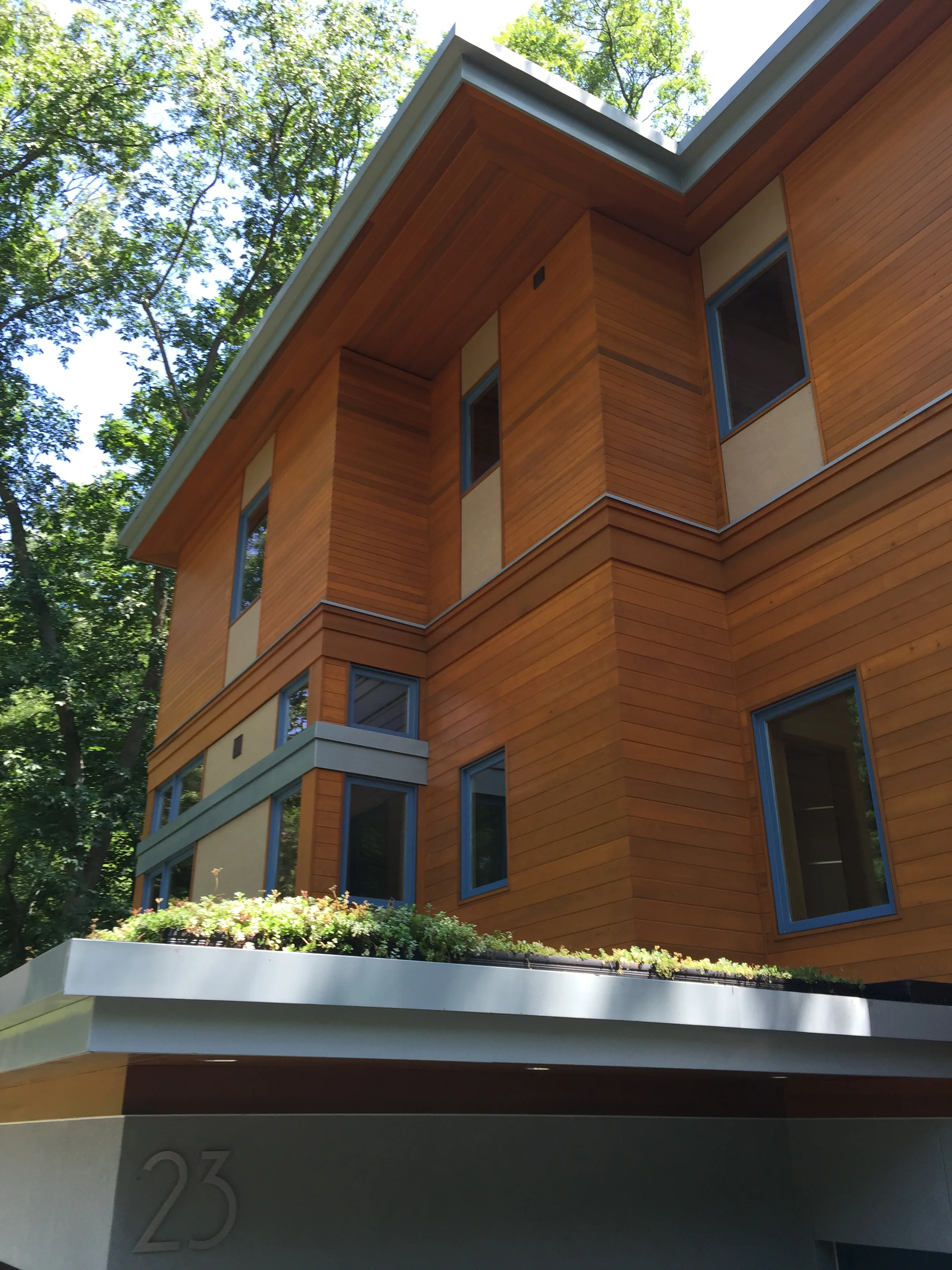ARBORETUM HOUSE



Location
Ann Arbor, MI
Size
##,### sf
Completion Date
2015
The design of a custom home is a personal and often intense process. Part of the architect’s role is to help the client articulate and define a personal vision for their unique home. A successful design is one which supports the lifestyle of the owners at the same time it embodies their values and dreams. In designing Arboretum House, the HBDS team worked closely with the clients and used innovative techniques such as “Visual Listening” to develop unique narratives which would guide the design process. Through the narratives, the house was described before “pen was put to paper”. In the case of Arboretum House, the clients’ vision was of a home which embraces nature, and brings the outdoors in. They wanted a Michigan Mid-Century modern house or as the client described so delightfully as the project began: “a cross between Frank Lloyd Wright and Neutra with overtones of Usonian and a pinch of arts and crafts!”.
Active empty nesters, the clients wanted a home which would enable them to age in place. Sustainability, low maintenance, natural materials and a modern design aesthetic were important qualities the clients desired in their new home. The clients chose their home site because of its location adjoining Ann Arbor’s famous Arboretum, and the beautiful natural views it afforded. The site’s original mid-century modern house, designed by acclaimed Ann Arbor architect George Brigham, had already been demolished. Thankfully much of the irreplaceable fir boards had been salvaged and repurposing this material became a design feature of the new house.
With a 40 foot drop in elevation, the site was challenging as well as beautiful. The design team developed a unique design which embraced the site to take advantage of the beautiful views in virtually all directions while affording privacy. The heart of the home is an internal screened porch which literally brings the outdoors in, and can be separated from the rest of the house with a three panel glass pocket door. In addition to the salvaged fir boards, lumber from a cherry tree which was felled on the property was incorporated into the interior. The architecture and landscape were designed to work together and the challenging grades became a design feature. Sustainability features include geothermal heating and cooling, all LED lighting fixtures,“ rain screen” construction and multiple rain gardens.
