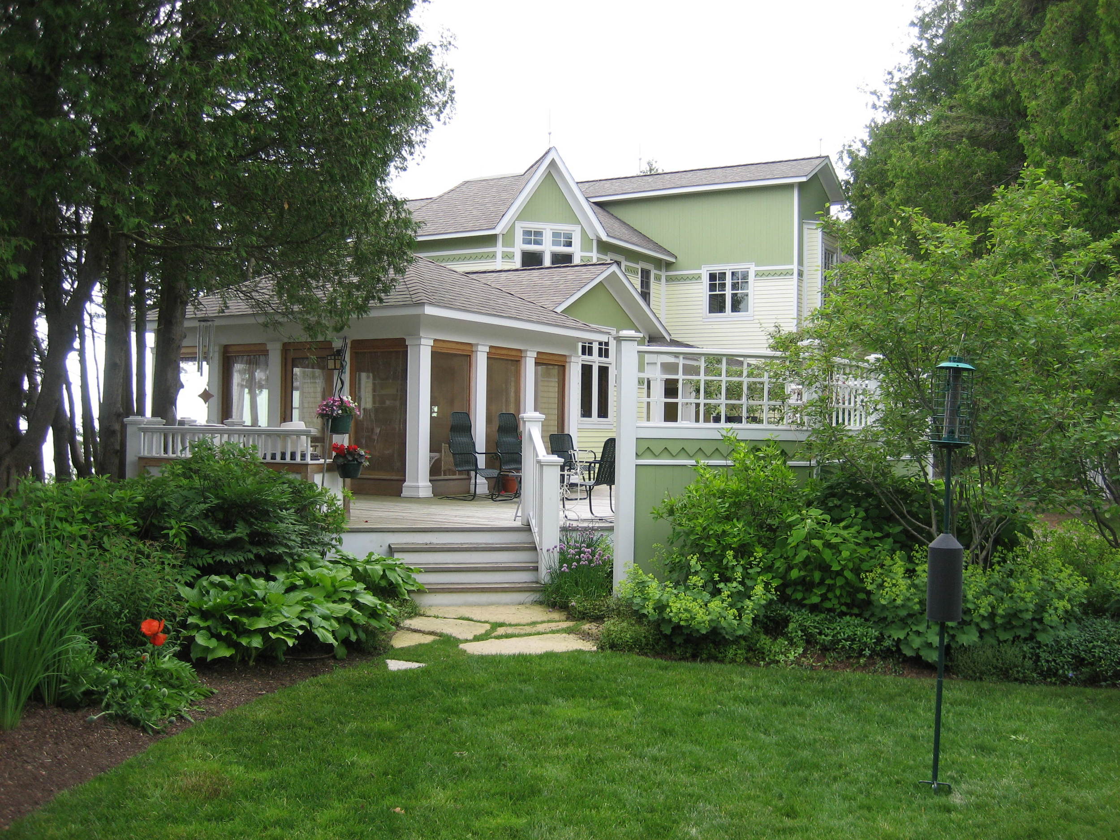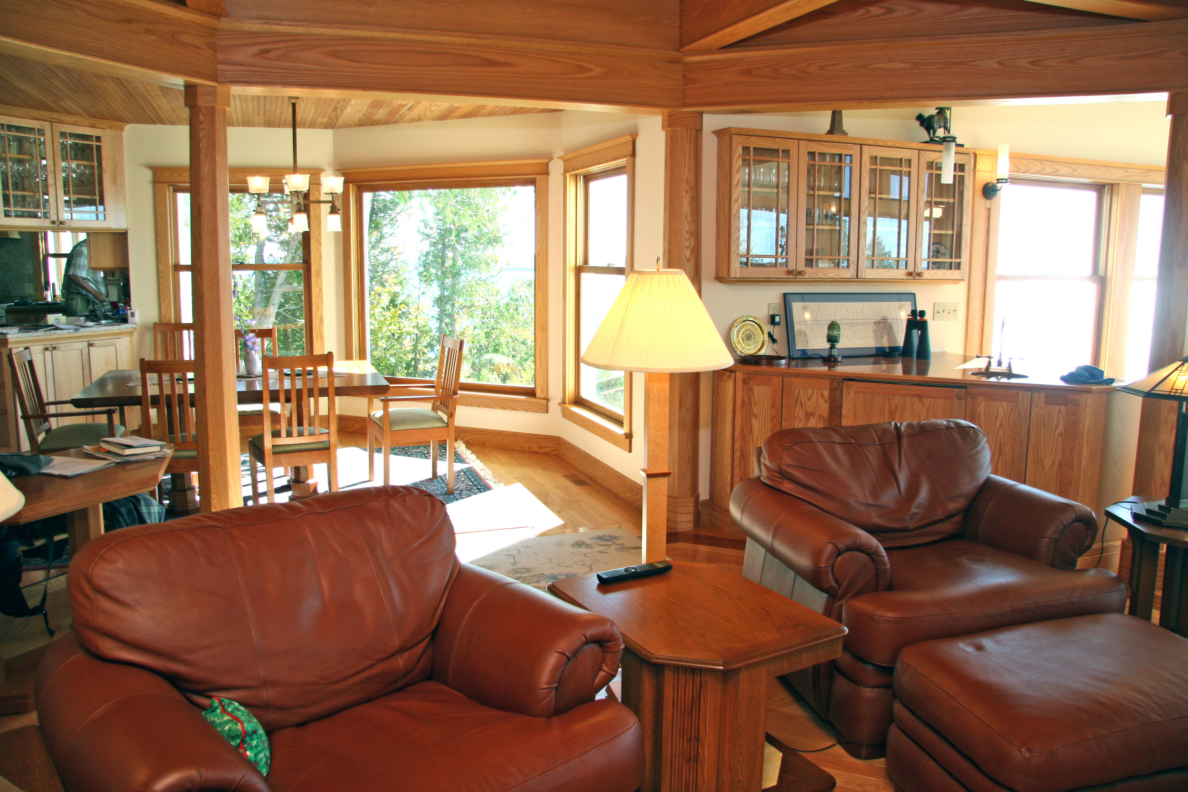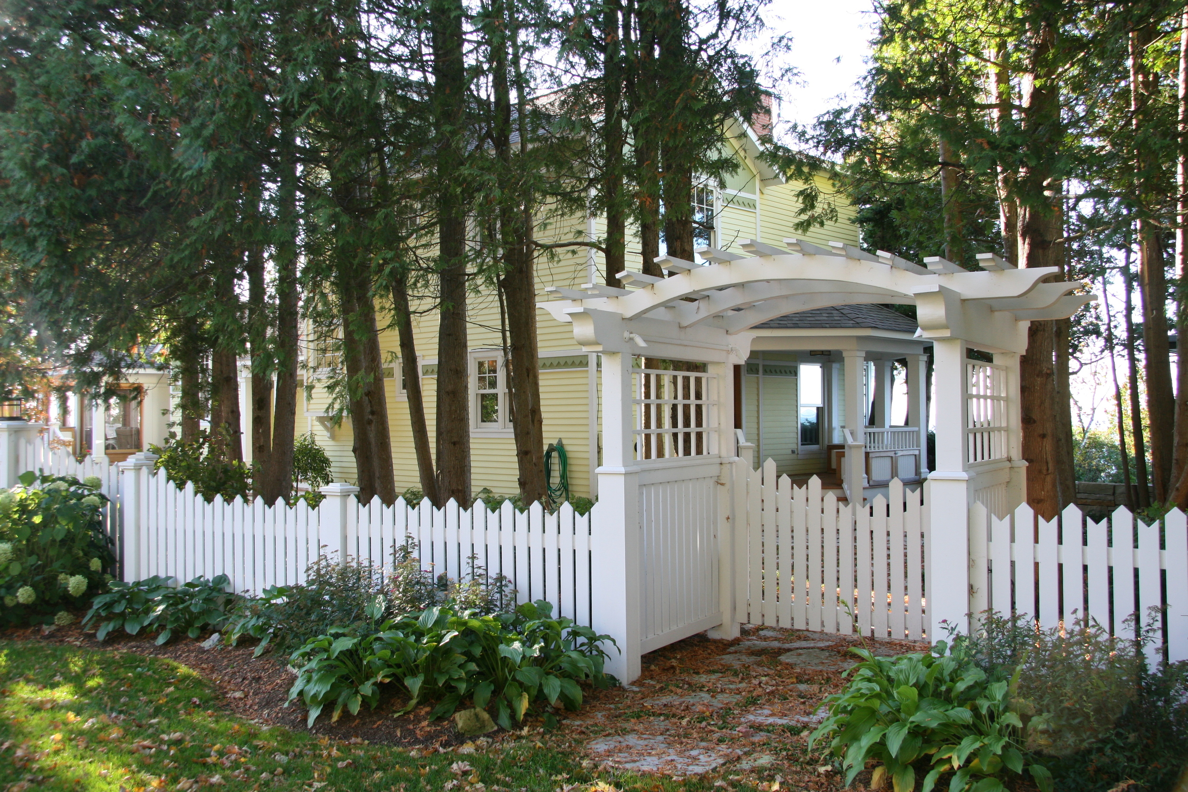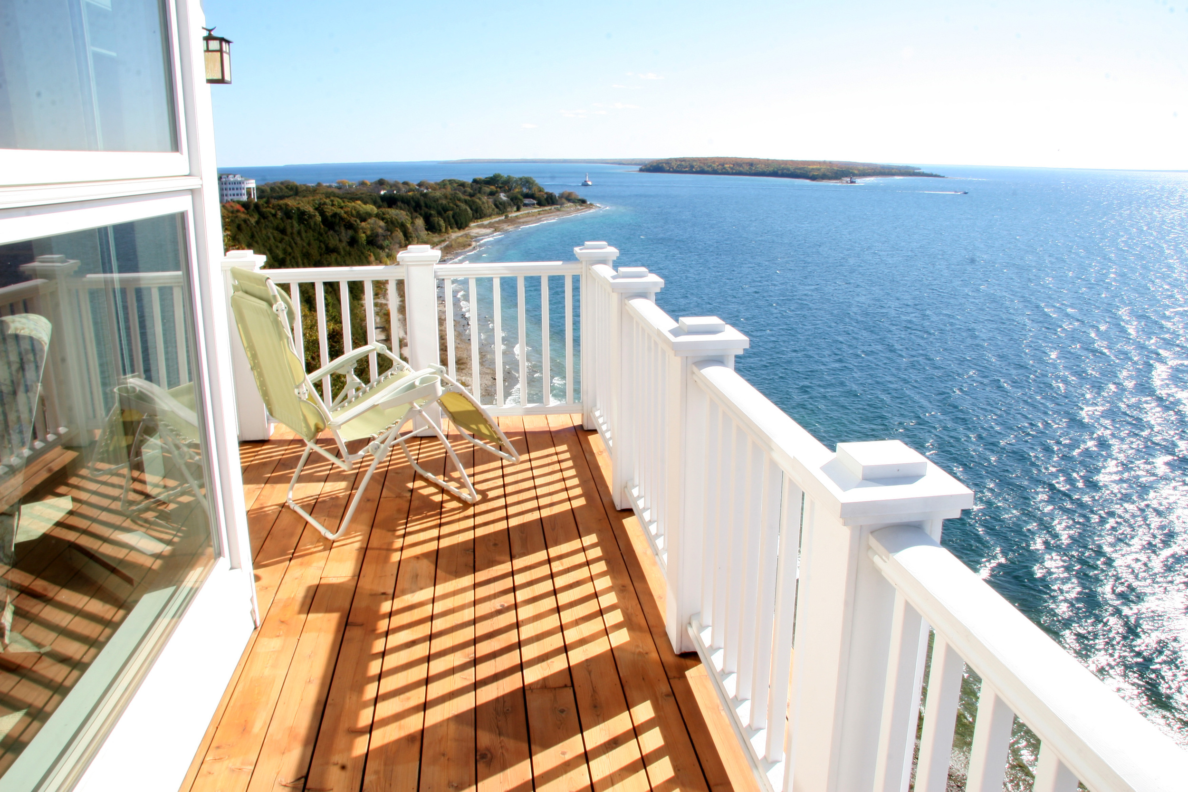Pontiac lookout cottage




Location
Mackinac Island, MI
Original Construction
1890s
Construction Cost
Withheld
Size
3,500 sf
Completion Date
2007
Awards
2011 AIA Honor Award
Pontiac Lookout Cottage, completed in the summer of 2007, sits on a constrained site at the edge of a high bluff on Mackinac Island with a 270-degree view overlooking the Straits of Mackinac and the Mackinac Bridge. The cottage radiates from an octagonal space at its heart and integrates interior and exterior views creating the indoor/outdoor living for which Mackinac is famous.
Pontiac Lookout is a stone outcropping on the Pontiac Trail named after Chief Pontiac. The first house on the site, an octagonal structure, was built by the owner of Grand Hotel as a personal retreat from the hotel. The existing house was added onto over the years, burned down, rebuilt and then added onto again; most recently in the 1990s, when a tower and a second floor were added. Sadly, only the sunroom, with windows on three sides, captured the breathtaking views from the site. The rest of the house essentially turned its back on the site, with literally no views from the second floor.
The site is extremely constrained between the bluff and the right-of-way setback, narrowing down to as little as eleven feet of buildable depth. A portion of the existing house encroached into the setback; this area was able to be reused as long as the exterior walls remained. The constraints of the site were overcome by utilizing the existing encroachment and jogging and cantilevering the separate masses of the screened porch, the kitchen and the dining room between the bluff and setback.
The client wished to retain the original home’s octagonal space in order to celebrate the site’s rich history that had been lost through numerous remodels. However, the high cathedral ceiling impeded on the desired expansion above. Today, at the heart of the house is an octagonal space sitting on the footprint of the first structure built on the site. This room, defined by tapered octagonal red oak columns supporting a perimeter beam, was opened up to enable better circulation and views. The floor of the master-suite, above, was raised in order to accommodate the high-beamed ceiling of the octagon room.
The site has one of the best views of the Straits of Mackinac on the island. The existing house took little advantage of the 270 degree view of the Straits, which includes the Mackinac Bridge, Round Island and the Grand Hotel. Utilizing the views was essential in the organization of the new plan. Rooms were left open to take advantage of the views through the interior as well as to the outside.
The home fully integrates the client’s vision from doorknobs to furniture design. It is full of special touches that reinforce the vision for the client and reflect the unique qualities of “Mackinac living”.
