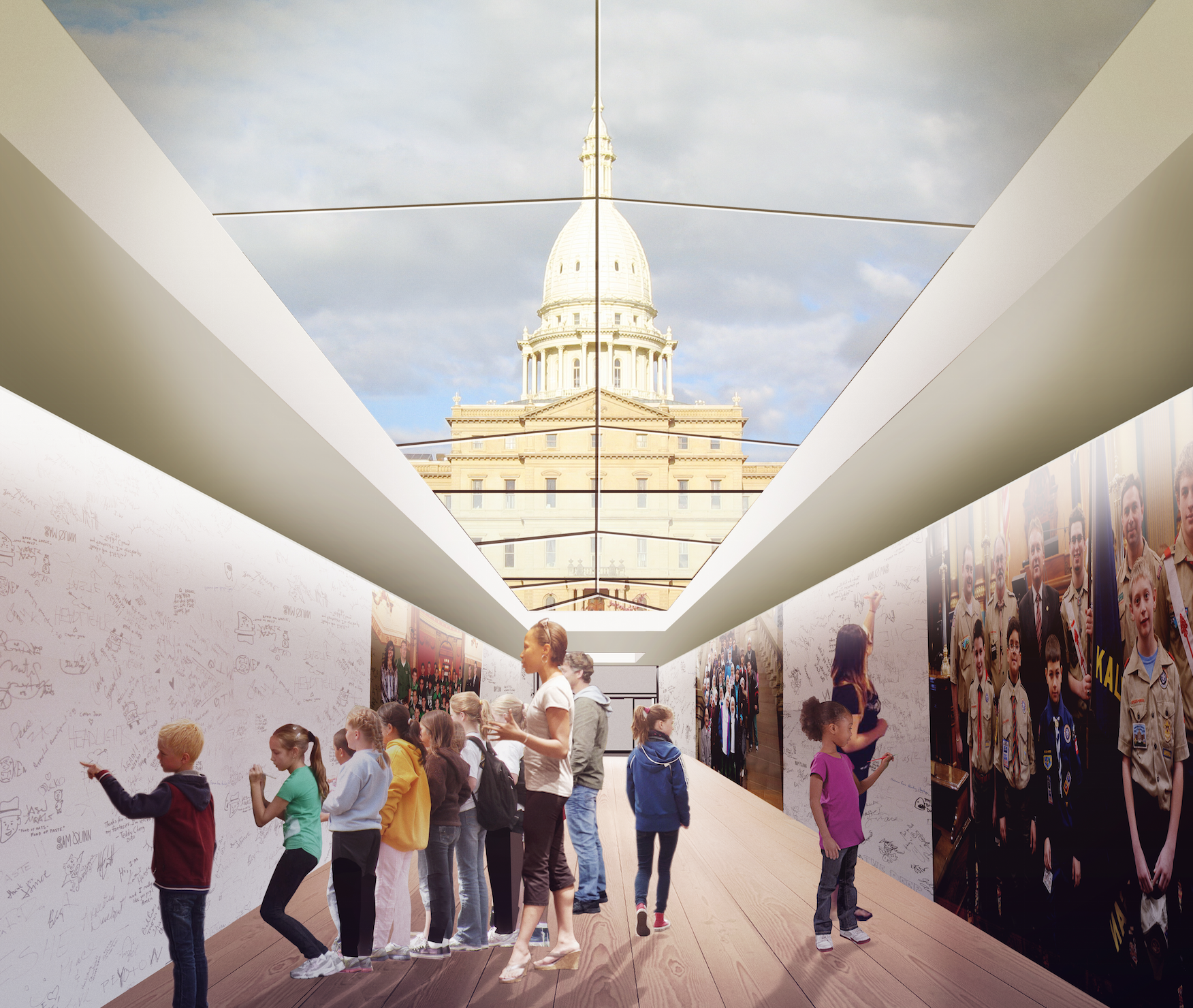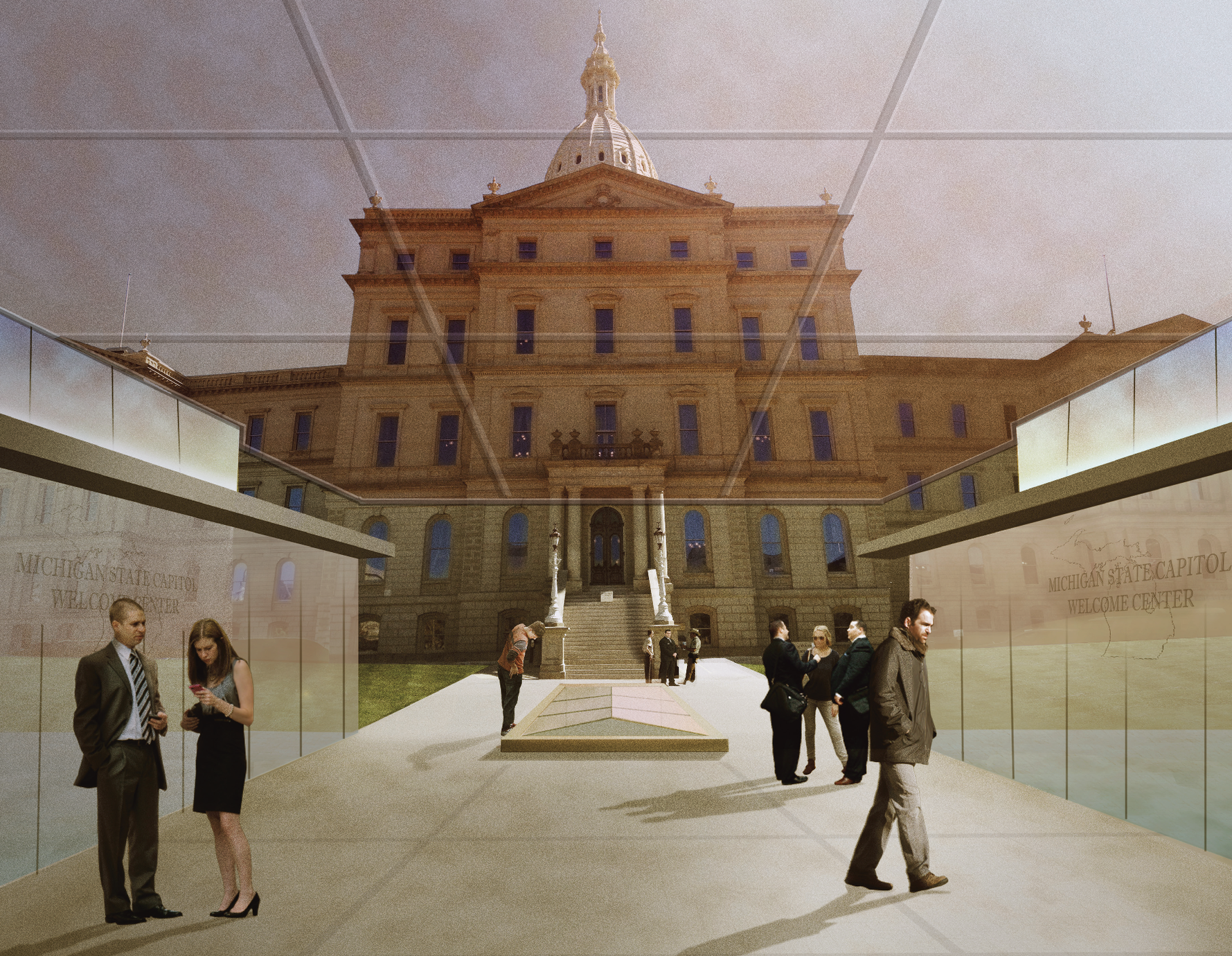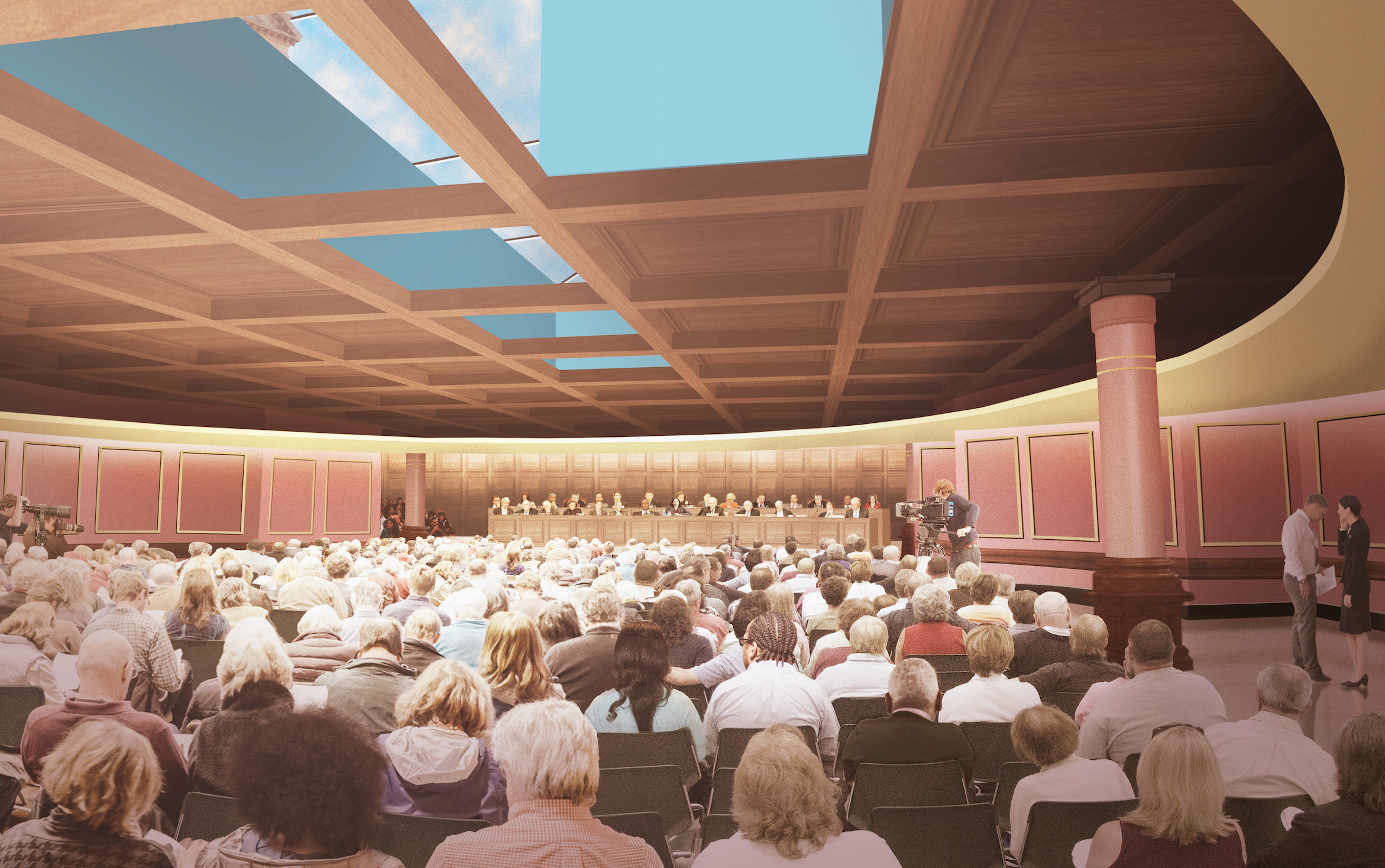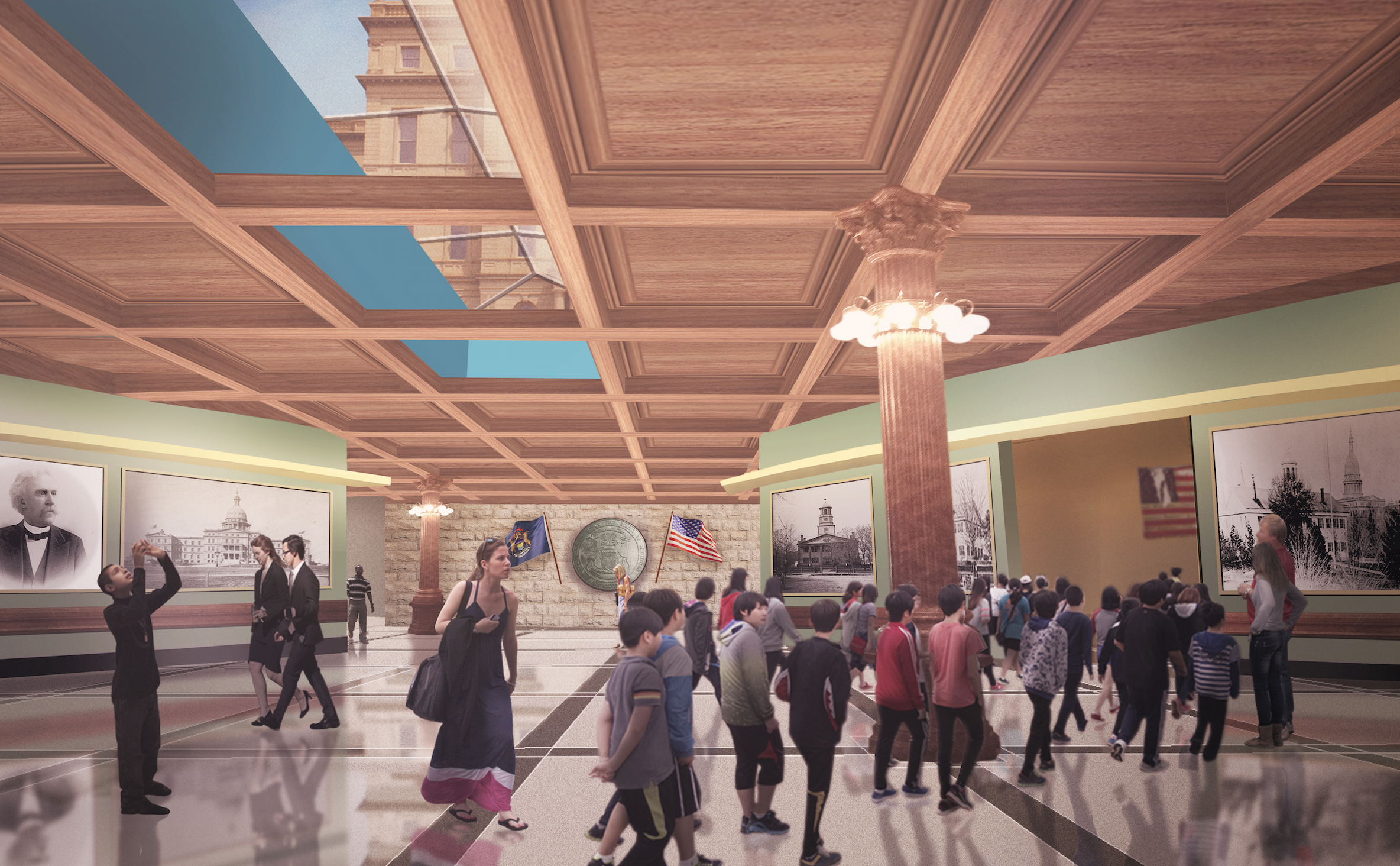MICHIGAN CAPITOL WELCOME CENTER




Original Construction
1879
Construction Cost
$90,000,000 (budget)
Size
53,640 sf welcome center
330,060 sf parking
Completion Date
In progress
National Historic Landmark
Due to the successful results of the first two phases of the restoration of the Capitol, and the desire to complete the Preservation Master Plan, the design team was brought back to develop a concept design package for the third and final phase.
The design criteria included:
- To improve the public image of the Capitol building.
- To make sure that the exterior image of the building is not visually added to or obstructed.
- To eliminate parking from the ground surface, so the site will remain open and landscaped as originally intended.
- To maximize parking on site in an underground structure.
In addition, the Michigan Capitol is one of the most heavily visited capitols in the nation, particularly in terms of school tours, and the need to enhance the visitor experience while reducing the adverse impact of so many visitors without adequate facilities, as well as the requirement to enhance functional needs and efficiencies for the Capitol users, led to adding a Welcome Center to the program.
HopkinsBurns is leading a multi-disciplinary team using a design approach that incorporates the design criteria of the Preservation Master Plan with the needs for a Welcome Center. The design for the Welcome Center and Parking Facility are being guided by the Secretary of the Interior Standards for Rehabilitation of Historic Places.
